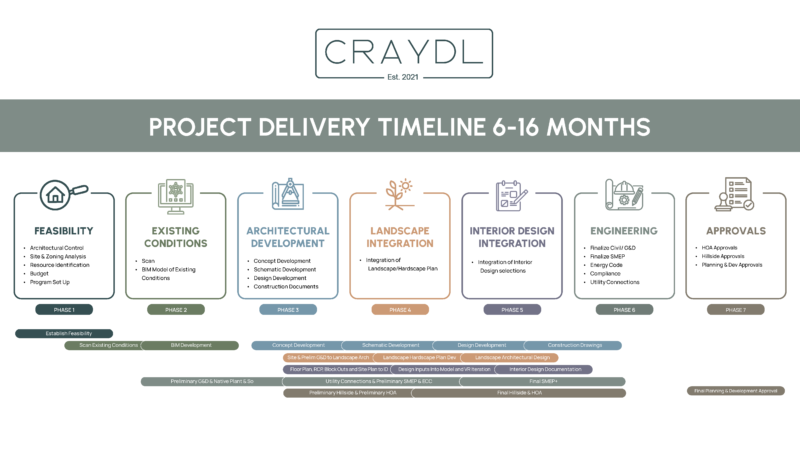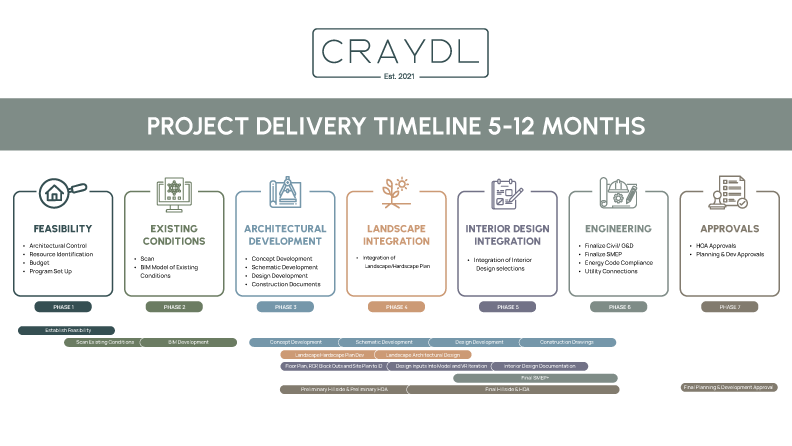
CRAYDL
CONSTRUCTION SERVICES
We model what matters, and what matters is everything. CRAYDL services are designed to prioritize accuracy and efficiency, helping to tackle the factors that create additional time and expense in the field.
CRAYDL takes an information management approach to planning for the construction and remodeling of homes. CRAYDL’s professional services and technology utilize Building Information Modeling (BIM) and Virtual Design Construction (VDC) to provide accurate, well-coordinated documentation in the field. We streamline the planning, construction, and remodel of custom homes.
CRAYDL gives you the ability to take control. We are pre-construction project managers on steroids. View our full suite of services.
WHAT IS
CRAYDL?
CRAYDL is a Building Information Modeling (BIM) and Virtual Design Construction (VDC) Studio that previews the viability of your vision by bringing architects, builders, designers, and homeowners together to create seamless, efficient, and transparent project execution for residential new home construction, remodels, and supplemental structures, like casitas.
From Pre-Planning to Punch List,
CRAYDL’s Got You

SIMPLIFIED
Custom Home Construction
CRAYDL is a ‘builder-first’ virtual design construction platform. We are remodeling the preconstruction experience by bringing builders, designers, and homeowners into perfect alignment.
Builders
Control the preconstruction process and prevent conflicts with the accurate information provided in a digital twin.
READ MORE
Developers
Enhance collaboration, accuracy, and efficiency with a single model of all of your architecture, design, and construction information.
READ MORE
Architects
Mitigate risk, streamline sheet production, and improve customer satisfaction with an accurate simulated build.
READ MORE
Interior Designers
Free yourself to design more while enhancing your customer experience with automated document production and scheduling.
READ MORE
Homeowners
Make confident and informed decisions about your dream home by seeing your design come to life virtually before it’s built!
READ MORE
WELCOME TO CRAYDL
Rework Sucks. Eliminate it.
Most construction rework comes from errors, omissions, clashes, unclear details, and client misunderstandings.
As a builder-first Virtual Design and Construction (VDC) partner, CRAYDL eliminates rework, reduces risk, and aligns every stakeholder around a fully coordinated, build-ready model. We make the invisible visible through precise scans, coordinated BIM, and clear documentation.
With our innovative virtual project management system, CRAYDL eliminates planning failures by identifying mistakes, omissions, and clashes before construction begins, preventing costly rework before it ever hits the jobsite.
CLIENTS STRUGGLE TO READ PLANS.
Watch our video on how Design Evolves.
Rest Easy
SUPPORTED BY CRAYDL
CRAYDL makes custom home creation understandable, transparent, collaborative, auditable, efficient, and fun for everyone!
We check all the boxes with a logical, step-by-step approach that supports the iterative nature of design in program management, capturing the details and managing information from vision to viability.
Whether you use us for construction management of your entire build, or just one small piece of your project, you’ll love how your plan comes together!
CRAYDL OFFERS COMPLETE SYSTEMS FOR BUILDERS—NOT JUST TOOLS
Thinking about taking on a project with a lot of details and complexity?
CONSTRUCTION
PROGRAM MANAGEMENT
Are you managing your project, or is your project managing you?
When project phases overlap, communication between teams is paramount, and all your moving parts need to move together, CRAYDL’s got you.
There is a logical order of steps that supports the iterative nature of design and captures the details; we help support that order. Managing all information in a digital twin ensures that when someone updates something somewhere, it is updated electronically in real time for everyone, everywhere, reducing waste and delays in the field.
CRAYDL transforms the chaos of custom home construction into a seamless, intentional process, bridging the gap between vision and execution.
SCAN TO BIM
PRECISE EXISTING CONDITIONS CAPTURE
CRAYDL’s Scan to BIM service captures every existing condition with exceptional accuracy. From wall widths and light fixtures to plumbing locations, registers, outlets, and switches, nothing is missed. This precise digital model provides builders, homeowners, designers, and architects with a reliable foundation for planning, coordinating, and executing with confidence.
Scan to BIM is how we gather existing conditions. We get every light switch, doorknob, receptacle, riser, register, room dimension and more within ¼ inch of accuracy and express it through a 3D Revit model, and 2D views. It’s often used by builders, architects and interior designers to establish exacting & reliable existing conditions. We can export files for use in Revit, CAD or SketchUp.
Why do we do it? Because we believe an inaccurate set of plans cannot be a good set of plans. For remodels, we begin with using a high density LiDAR scanner to capture every cabinets, light fixtures, switch, register, riser, condenser… you get the idea. We model everything we can see (can’t get behind walls), all within ¼ inch of accuracy. Now we have a good starting point.
CRAYDL
REWORK PREVENTION
About 90% of rework is caused by Design Errors, Missing or unclear details, clashes, system conflicts, or a misunderstanding or lack of a decision by the end client. CRAYDL exists to mitigate the causes of rework. They are typically attributable to one of two things:
- Clients’ inability to read plans or design specifications, or
- Constructability and quantity issues
Watch our video: VDC (Virtual Design Construction) is Important
CRAYDL
CLASH DETECTION
Watch our video.
If you are having system busts in the field, watch our video on how Clash and Conflict Detection shines a light on what was previously invisible until you are in the field.
CRAYDL
PROJECT BUDGETING
Homeowners start projects from all kinds of conditions: planned, unplanned, half-planned, or somewhere in between. But once a design feels “real,” the next question is always the same: How much will this cost? Followed by, “How long will it take?”
Reaching alignment on scope, budget, and timeline can take countless hours. CRAYDL streamlines this process with a collaborative budgeting tool that helps builders and homeowners understand costs, anticipate complexities, and agree on a clear, realistic project path.
View our Budget Calculator Video
Create your budget now with a CRAYDL Budget Calculator account.
CRAYDL
PERMITTING
Permitting is often considered the price of doing business (ie, creating a home). Lot conditions can be gnarly, code compliance requirements are getting more stringent, and planning and development departments seem more capricious than ever. The order in which actions are taken is MORE CRITICAL THAN EVER.
PRODUCTION
DOCUMENTATION
Production and automation of your production documents ensure that everyone has access to the same information in real-time, even as adjustments are made and changes are implemented.
Why do we provide product documentation? Because if it’s modeled, it will be reflected in the plans. By incorporating best practices into our BIM modeling services, we automate a large portion of the creation of construction drawings AND we have the additional benefits of a) making it more accurate (the sheets are produced from the model; if something changes in the model, the impacted sheets are updated automatically, and b) we can provide you accurate quantities of almost anything in the model, streamlining the procurement process with accurate quantities (no more take-offs).
VIRTUAL DESIGN
CONSTRUCTION
Virtual Reality and 3D experiences are how we ensure end clients know what they are getting (or that developers have pretty pictures to sell).
Providing immersive VR experiences becomes achievable with accuracy when the details are in a model. We can always render what’s been specified, ensuring that all parties have an accurate and visual representation of the design intent and objective.
Why do we utilize virtual reality and renderings? Because clients can only confidently approve what they can see. By adding interior design selections and fixtures, as well as landscape and pool design plans, to the model, you can now visualize the home as it is planned to be experienced by the homeowner. This allows each of your clients to express design concerns before construction begins in the field. Because the model for VR is tethered to the models for interior design and landscape design, it ensures that all design inputs are coordinated, measured, and approved where needed by all relevant stakeholders.

INTERIOR DESIGN
INTEGRATION
Enhance your architectural projects with Interior Design Integration to BIM. Seamlessly incorporate detailed interior layouts, furnishings, and finishes into your Building Information Models, ensuring cohesive design, improved collaboration, and precise execution of every detail.
As pioneers in high-end residential construction information management, CRAYDL sets a new industry standard for designing, planning, and building luxury homes. We can help you streamline and improve your residential construction project in many ways.
Why do we do it? Because accuracy and alignment of interior design selections to architecture and engineering are critical. We produce a schedule of all selections required in the architectural model for interior design completion. With those selections, cabinet drawings, RCP designs, and details, we incorporate them into the model. Once the model is approved, we create a standard set of field documentation optimized for builder execution. Alignment, details, and the ability to see when those things are missing are critical to installation.



